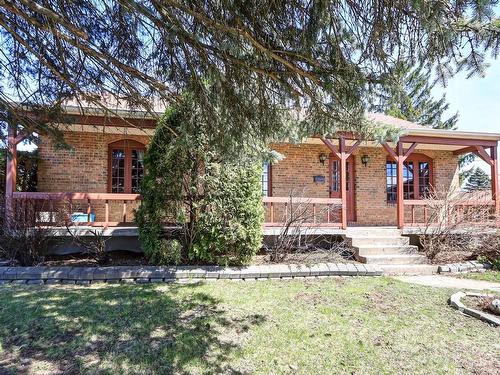








Phone: 450.682.4666
Fax:
450.438.8865
Mobile: 450.275.3201

444
RUE ST-GEORGES
SAINT-JÉRÔME,
QC
J7Z5B1
Phone:
450.682.4666
Fax:
514.312.9388
expert@royallepage.ca
| Neighbourhood: | Saint-Antoine |
| Building Style: | Detached |
| Lot Assessment: | $144,100.00 |
| Building Assessment: | $208,400.00 |
| Total Assessment: | $352,500.00 |
| Assessment Year: | 2024 |
| Municipal Tax: | $2,886.00 |
| School Tax: | $229.00 |
| Annual Tax Amount: | $3,115.00 (2024) |
| Lot Frontage: | 17.09 Metre |
| Lot Depth: | 33.58 Metre |
| Lot Size: | 905.0 Square Metres |
| No. of Parking Spaces: | 4 |
| Built in: | 1983 |
| Bedrooms: | 3+1 |
| Bathrooms (Total): | 2 |
| Bathrooms (Partial): | 2 |
| Zoning: | RESI |
| Driveway: | Asphalt |
| Kitchen Cabinets: | Wood |
| Heating System: | Electric baseboard units |
| Water Supply: | Municipality |
| Heating Energy: | Electricity |
| Foundation: | Poured concrete |
| Fireplace-Stove: | Wood stove |
| Proximity: | Highway , CEGEP , Park , Elementary school , High school , Public transportation |
| Siding: | Brick |
| Basement: | 6 feet and more , Finished basement |
| Parking: | Driveway |
| Sewage System: | Municipality |
| Lot: | Bordered by hedges |
| Roofing: | Asphalt shingles |
| Topography: | Flat |
| Electricity : | $1,920.00 |