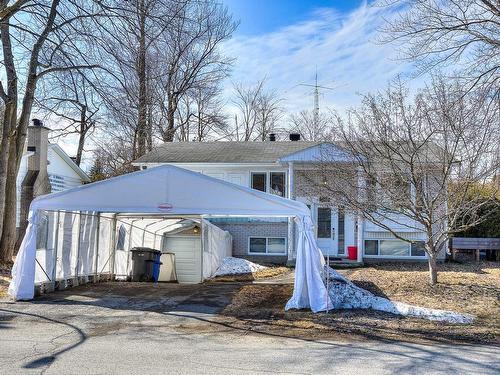








Phone: 450.682.4666
Fax:
514.312.9388
Mobile: 514.951.1548

444
RUE ST-GEORGES
SAINT-JÉRÔME,
QC
J7Z5B1
Phone:
450.682.4666
Fax:
514.312.9388
expert@royallepage.ca
| Neighbourhood: | Nord |
| Building Style: | Detached |
| Total Assessment: | $285,500.00 |
| Assessment Year: | 2024 |
| Municipal Tax: | $2,300.00 |
| School Tax: | $235.00 |
| Annual Tax Amount: | $2,535.00 (2024) |
| Lot Frontage: | 60.0 Feet |
| Lot Depth: | 100.0 Feet |
| Lot Size: | 6000.0 Square Feet |
| No. of Parking Spaces: | 3 |
| Built in: | 1970 |
| Bedrooms: | 3 |
| Bathrooms (Total): | 2 |
| Zoning: | RESI |
| Driveway: | Asphalt |
| Heating System: | Forced air |
| Water Supply: | Municipality |
| Heating Energy: | Electricity |
| Equipment/Services: | Electric garage door opener , Central heat pump |
| Foundation: | Poured concrete |
| Garage: | Attached , Heated , Single width |
| Proximity: | Daycare centre , Golf , Park , Bicycle path , Elementary school , High school , Public transportation |
| Basement: | 6 feet and more , Finished basement |
| Parking: | Driveway , Garage |
| Sewage System: | Municipality |
| Roofing: | Asphalt shingles |
| Topography: | Flat |
| Electricity : | $2,006.00 |