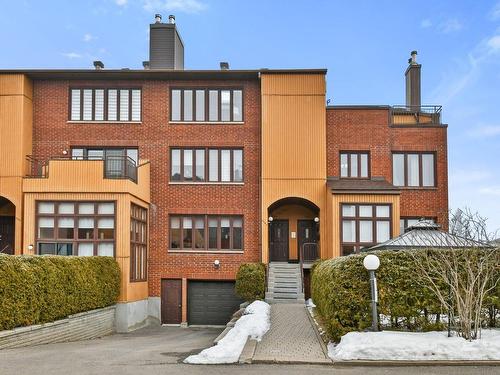








Phone: 450.682.4666
Fax:
514.312.9388
Mobile: 514.892.0591

444
RUE ST-GEORGES
SAINT-JÉRÔME,
QC
J7Z5B1
Phone:
450.682.4666
Fax:
514.312.9388
expert@royallepage.ca
| Building Style: | Attached corner unit |
| Condo Fees: | $779.00 Monthly |
| Lot Assessment: | $76,400.00 |
| Building Assessment: | $250,600.00 |
| Total Assessment: | $327,000.00 |
| Assessment Year: | 2024 |
| Municipal Tax: | $2,645.00 |
| School Tax: | $280.00 |
| Annual Tax Amount: | $2,925.00 (2023) |
| No. of Parking Spaces: | 2 |
| Floor Space (approx): | 1536.0 Square Feet |
| Built in: | 1987 |
| Bedrooms: | 2 |
| Bathrooms (Total): | 1 |
| Zoning: | RESI |
| Driveway: | Asphalt |
| Kitchen Cabinets: | Wood |
| Heating System: | Convection baseboards , Electric baseboard units |
| Water Supply: | Municipality |
| Heating Energy: | Electricity |
| Equipment/Services: | [] , Inside storage , Wall-mounted heat pump |
| Fireplace-Stove: | Wood fireplace |
| Garage: | Heated , Built-in |
| Washer/Dryer (installation): | Other |
| Proximity: | Highway , Park , Bicycle path , Public transportation |
| Siding: | Brick |
| Bathroom: | Separate shower |
| Cadastre - Parking: | Driveway , Garage |
| Parking: | Driveway , Garage |
| Sewage System: | Municipality |
| Window Type: | Casement |