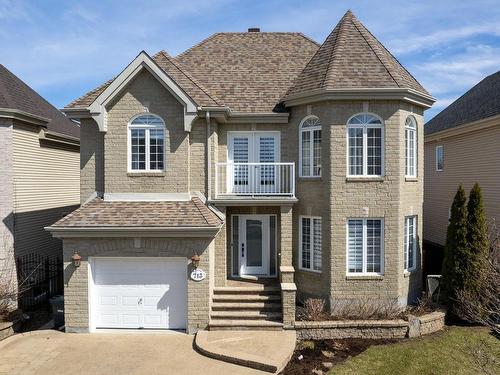








Phone: 514.990.4666
Fax:
514.312.9388
Mobile: 514.746.4233

444
RUE ST-GEORGES
SAINT-JÉRÔME,
QC
J7Z5B1
Phone:
450.682.4666
Fax:
514.312.9388
expert@royallepage.ca
| Neighbourhood: | Est Islemère |
| Building Style: | Detached |
| Lot Assessment: | $237,500.00 |
| Building Assessment: | $602,100.00 |
| Total Assessment: | $839,600.00 |
| Assessment Year: | 2024 |
| Municipal Tax: | $6,501.00 |
| School Tax: | $699.00 |
| Annual Tax Amount: | $7,200.00 (2024) |
| Lot Size: | 4562.0 Square Feet |
| Building Width: | 36.0 Feet |
| Building Depth: | 40.0 Feet |
| No. of Parking Spaces: | 3 |
| Built in: | 2002 |
| Bedrooms: | 3+2 |
| Bathrooms (Total): | 3 |
| Bathrooms (Partial): | 1 |
| Driveway: | Paving stone |
| Kitchen Cabinets: | Other , Wood - maple (custom) |
| Heating System: | Forced air , Electric baseboard units |
| Water Supply: | Municipality |
| Heating Energy: | Electricity |
| Equipment/Services: | Central vacuum cleaner system installation , Air exchange system , Electric garage door opener , Alarm system , Central heat pump |
| Foundation: | Poured concrete |
| Fireplace-Stove: | Wood fireplace |
| Garage: | Attached , Heated , Built-in |
| Distinctive Features: | No rear neighbours |
| Pool: | Other , Heated , Inground - salt water, with waterfall |
| Proximity: | Highway , Daycare centre , Park , Bicycle path , Elementary school , High school , Public transportation |
| Siding: | Brick |
| Bathroom: | Ensuite bathroom , Other , Separate shower - Freestanding tub |
| Basement: | 6 feet and more , Other , Finished basement - pot lights throughout, 2 extra bedrooms |
| Parking: | Driveway , Garage |
| Sewage System: | Municipality |
| Lot: | Fenced , Landscaped |
| Window Type: | Casement |
| Roofing: | Asphalt shingles |