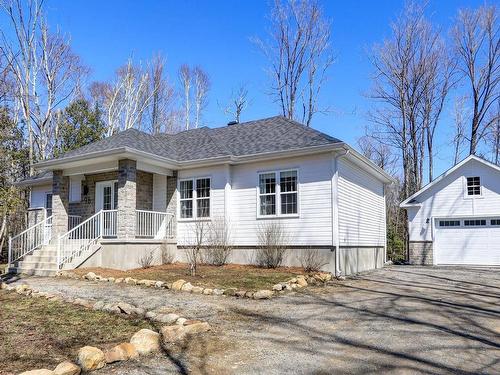








Phone: 450.682.4666
Fax:
450.438.8865
Mobile: 450.275.2014

444
RUE ST-GEORGES
SAINT-JÉRÔME,
QC
J7Z5B1
Phone:
450.682.4666
Fax:
514.312.9388
expert@royallepage.ca
| Building Style: | Detached |
| Lot Assessment: | $144,400.00 |
| Building Assessment: | $349,500.00 |
| Total Assessment: | $493,900.00 |
| Assessment Year: | 2024 |
| Municipal Tax: | $2,544.00 |
| School Tax: | $250.00 |
| Annual Tax Amount: | $2,794.00 (2024) |
| Lot Frontage: | 50.0 Metre |
| Lot Depth: | 226.58 Metre |
| Lot Size: | 10697.5 Square Metres |
| Building Width: | 20.0 Feet |
| Building Depth: | 44.0 Feet |
| No. of Parking Spaces: | 10 |
| Built in: | 2020 |
| Bedrooms: | 3 |
| Bathrooms (Total): | 1 |
| Zoning: | RESI |
| Driveway: | Unpaved |
| Kitchen Cabinets: | Melamine |
| Heating System: | Electric baseboard units |
| Water Supply: | Artesian well |
| Heating Energy: | Electricity |
| Windows: | PVC |
| Foundation: | Poured concrete |
| Garage: | Detached , Double width or more |
| Proximity: | Daycare centre , Park , Elementary school |
| Siding: | Brick , Pressed fibre , Vinyl |
| Bathroom: | Separate shower |
| Basement: | 6 feet and more , Unfinished |
| Parking: | Driveway , Garage |
| Sewage System: | Disposal field , Septic tank |
| Lot: | Wooded , Landscaped |
| Window Type: | Guillotine |
| Roofing: | Asphalt shingles |
| Topography: | Flat |