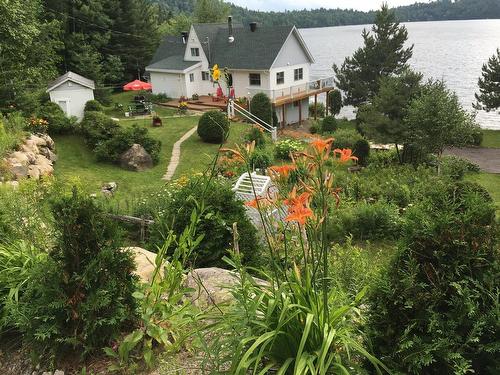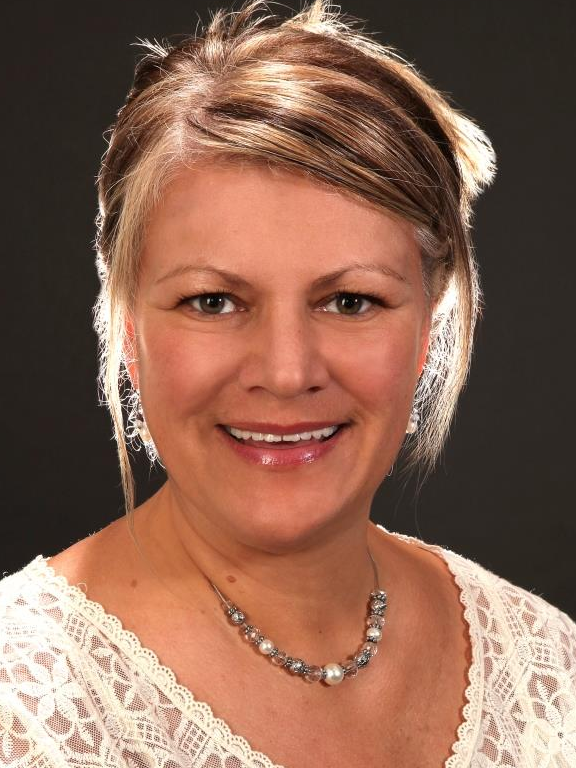








Phone: 450.682.4666
Fax:
514.312.9388
Mobile: 450.833.1740

444
RUE ST-GEORGES
SAINT-JÉRÔME,
QC
J7Z5B1
Phone:
450.682.4666
Fax:
514.312.9388
expert@royallepage.ca
| Building Style: | Detached |
| Lot Assessment: | $64,100.00 |
| Building Assessment: | $148,300.00 |
| Total Assessment: | $212,400.00 |
| Assessment Year: | 2024 |
| Municipal Tax: | $1,844.00 |
| School Tax: | $176.00 |
| Annual Tax Amount: | $2,020.00 (2024) |
| Lot Frontage: | 56.33 Metre |
| Lot Depth: | 68.4 Metre |
| Lot Size: | 2340.7 Square Metres |
| Building Width: | 8.05 Metre |
| Building Depth: | 14.5 Metre |
| No. of Parking Spaces: | 8 |
| Waterfront: | Yes |
| Water Body Name: | Lac à la Truite |
| Built in: | 1970 |
| Bedrooms: | 2 |
| Bathrooms (Total): | 1 |
| Bathrooms (Partial): | 1 |
| Zoning: | RESI |
| Water (access): | Waterfront , Navigable |
| Driveway: | Asphalt , With outside socket |
| Kitchen Cabinets: | Other |
| Heating System: | Convection baseboards , Electric baseboard units , Radiant |
| Water Supply: | Other , Lake water |
| Heating Energy: | Wood , Electricity |
| Windows: | Wood , PVC |
| Foundation: | Concrete blocks |
| Fireplace-Stove: | Wood stove |
| Distinctive Features: | Cul-de-sac , Resort/Cottage |
| Proximity: | Other , Daycare centre , Golf , Elementary school , High school |
| Renovations: | Kitchen , Roof covering , Bathroom |
| Siding: | Vinyl |
| Basement: | Outdoor entrance , Unfinished |
| Parking: | Driveway |
| Sewage System: | Disposal field , Septic tank |
| Lot: | Landscaped |
| Window Type: | Sliding , Guillotine |
| Roofing: | Asphalt shingles |
| Topography: | Sloped , Flat |
| View: | View of the water , View of the mountain , Panoramic |
| Electricity : | $2,750.00 |